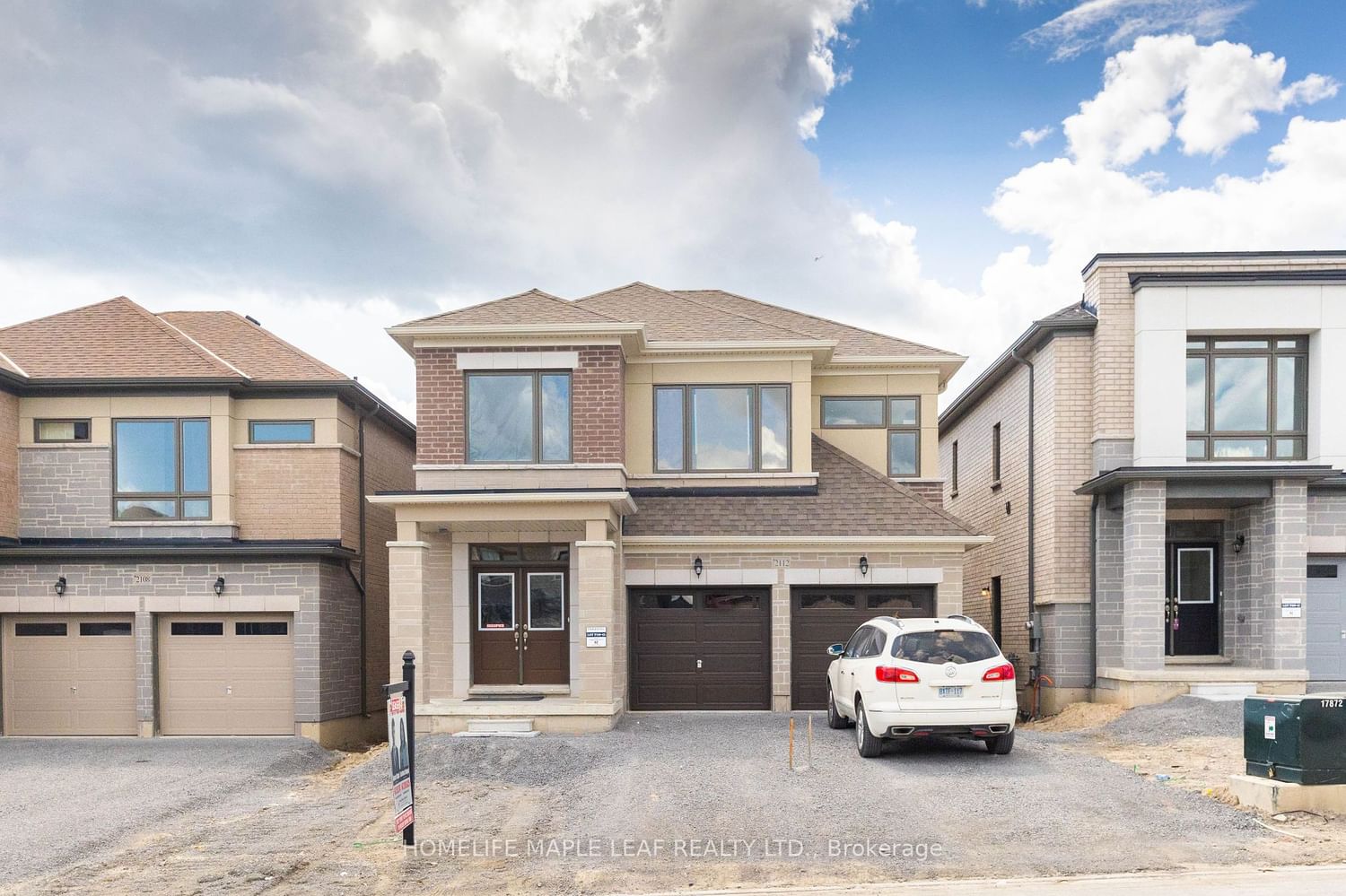$3,390 / Month
$*,*** / Month
4-Bed
4-Bath
Listed on 8/1/23
Listed by HOMELIFE MAPLE LEAF REALTY LTD.
Brand New,Almost 2500 sqft, Beautiful, Modern 4 Bdrms Detached home For Rent, Huge lot, Double door Entrance, 9 Feet Ceiling on main and second Floor, Main floor has upgraded hardwood Floors and ceramic Tiles, Open Concept Modern kitchen with extended Kitchen Cabinets, Centre Island, Breakfast Bar, Granite countertop, Stainless Steel appliances, Gas Stove, Huge Great room with Fireplace and lots of windows, Convenient 2nd floor Laundry, Oak Staircase,iron picket, Master Bedroom has( W/I closet) Ensuite has freestanding Tub, Seamless Glass Shower, 3 other spacious Bedrooms with big closets and lots of Sunlight. 3 Full washrooms on 2nd floor, Entrance from Garage to Home, Sep side entrance for basement. The Centre Of Oshawa On Taunton. Mins To Cineplex, Restaurants, Costco, Ontario Tech University, Big Shopping Malls & Highway 407 & 401, Conservation Parks, Schools, minutes to all amenities...
Stainless Steel Appliances, Fridge ( will be replaced by upgraded fridge in couple of month) Stove, Dishwasher, Washer/ Dryer Great location, very close to Highway 407, Tenant to pay all utilities and provide the proof of the transfer
E6708396
Detached, 2-Storey
8
4
4
2
Attached
4
New
Central Air
Full, Sep Entrance
Y
Brick, Stone
N
Forced Air
Y
100.00x36.00 (Feet)
Y
